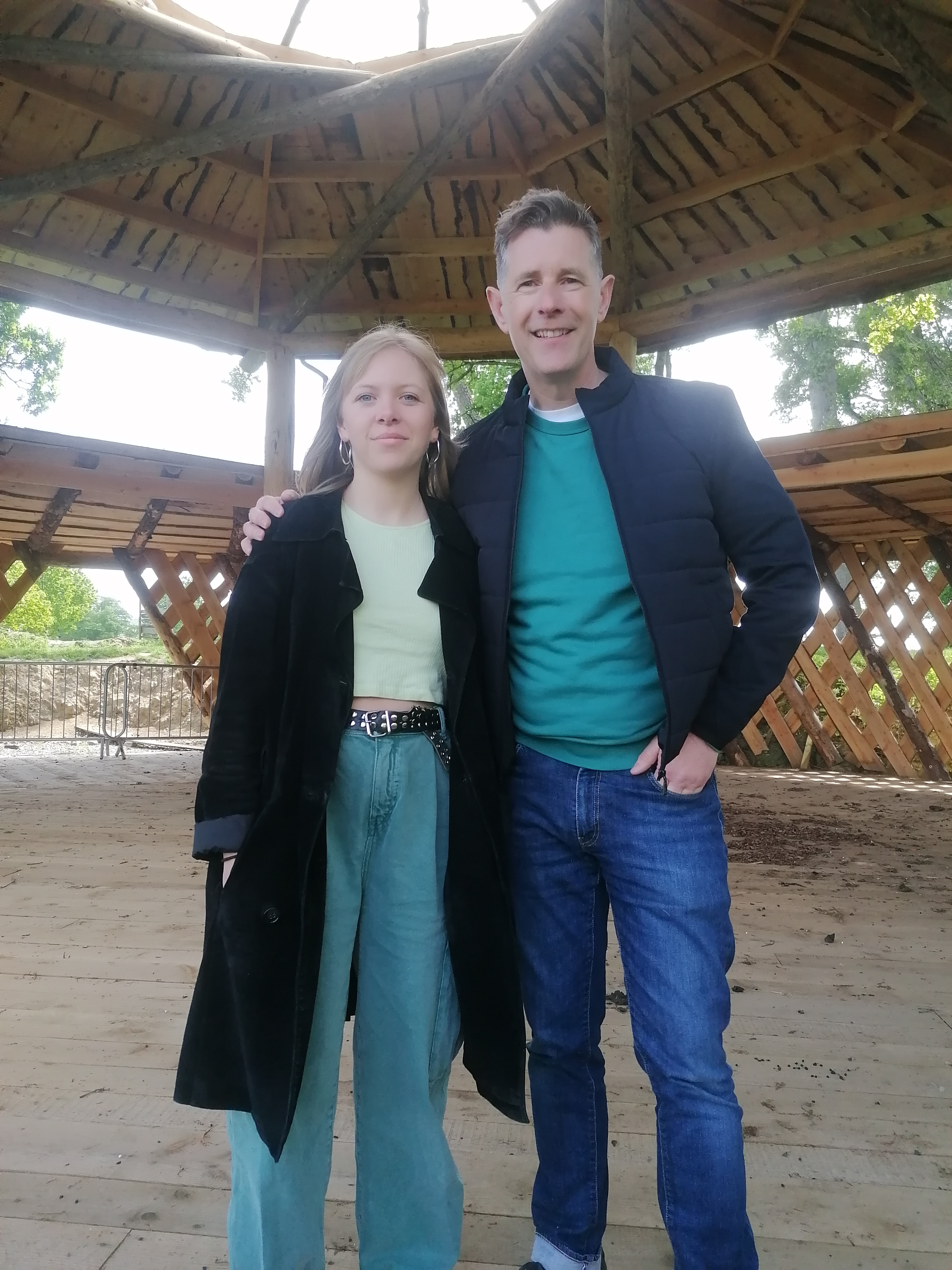Dermot Bannon’s Super Spaces
Episode 2 of 2 – Wednesday September 11th RTÉ One
In Episode 2 of Dermot Bannon’s Super Spaces, Dermot continues to travel around Ireland to visit a variety of super spaces, from a small successful coffee business in Dublin to a renovated farmhand’s cottage in Co. Kerry.
First up, Dermot heads to Limehouse Cottage, near Glenbeigh. The cottage dates from 1800 but was redesigned in 2017 by Urban Agency architects. Catherine Spain is the owner, and along with a tour of the house, Dermot gets to experience one of the most beautiful outdoor baths he has ever seen.
Coming back to Dublin, Dermot drops in to visit Eoin Colfer, author of the best-selling books Artemis Fowl. Through the house and out into the back garden, Dermot comes across the writer’s room, designed by architects Clancy Moore.
From the suburbs of Dublin to the fields of Stradbally, Co. Laois, Dermot meets Lily Guinness. Lily wants to build a stage, from a bus, that she will convert herself, for the performance area at Electric Picnic. This is a different ball game for Dermot, but we all know he loves a challenge!
In a tranquil corner of a field, near Derry, lies a 200 year old farmstead. Inhabited by generations of the Bradley family, it has lain abandoned for 50 yeas, until now. Dermot comes across the brilliant and beautiful container space Barneys Ruins, by architect Patrick Bradley.
Back in Dublin, Dermot needs a coffee hit, so heads to Bua coffee in Glasnevin and speaks to Rory Cotter, one of the co-owners of this cleverly positioned coffee shop.
Dermot has been a fan of Westport for as long as he can remember. He wants to find out why this town works so well, and he speaks to a previous town architect, Simon Wall, about the planning and the design of the area. He hangs out with Redmond Cabot, a family business man, who explains why so many folk in Westport are committed to the civic architecture of this thriving community.
The final house that Dermot visits is Vaulted House, in Sandymount Dublin, designed by GKMP architects. Katie and William Redmond, bought two adjoining buildings and redesigned them into a spacious contemporary 4 bedroomed family home.


