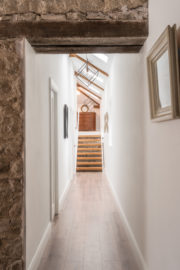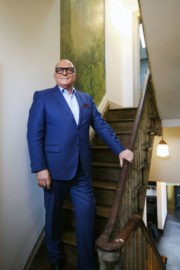Series 2 – Episode 2
Series Overview
Following a hugely successful first series, RTÉ One’s The Great House Revival is returning for another series. Architect Hugh Wallace will follow the progress of six restoration projects across the country, as owners reclaim buildings on the brink of ruin, to create spaces which they hope will become their dream homes.
All over Ireland there are properties in need of serious repair and The Great House Revival champions the bravery of those willing to take them on. But restoring old buildings is never easy. The series charts the highs and lows of such complicated building projects, from limited budgets and tight timeframes to the the relentless surprising challenges which older structures generate.
Project for Episode 2: This week’s episode follows the transformation and restoration of three 1790s agricultural barns into a family home.
With three children all under the age of 5, Belinda and Lorcan Carpenter have decided to convert three farmyard barns into their dream family home. Set in the picturesque hills of the Wicklow Carlow border on the grounds of Belinda’s childhood home Munny House, the barns need extensive renovation and conversion work in order to transform the dilapidated donkey house into a bespoke family home.
Belinda has many a vivid memory of her childhood in Munny Farm; playing in the stables, grooming horses, and feeding the beloved donkey Ned. She now hopes to create many more fond memories not just for her, but for her husband Lorcan and the three children, with a budget of €250,000.
Belinda and Lorcan have some experience of renovation before (having converted another of the barns at an earlier date into a smaller, temporary family dwelling), but with a daunting 5 month building schedule, a glamping business to run, no official architect to help draw plans, strict mortgage criteria delaying the project and three young children to juggle, Belinda and Lorcan have certainly not set themselves an easy challenge.
Their plan is to convert the three barns into an open plan living room / kitchen, three family bedrooms, bathroom and a small office, with an additional outdoor living space.


