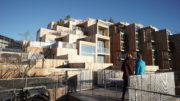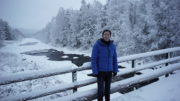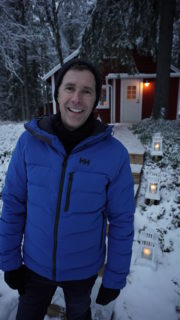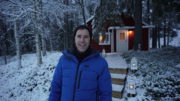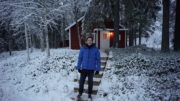Episode 3 – Sweden
Dermot Bannon’s Incredible Homes: Episode 3: Sweden
Dermot arrives in Swedish Lapland in the depths of winter. Straightaway, he has to get to grips with the darkness and the severe weather. In the far North the sun doesn’t set at all in June and there is darkness around the clock in January. He discovers that rather than fighting against the darkness and the weather, Swedish design embraces them…and the results are enlightening.
First stop is Loggers Lodge, in Harads, Swedish Lapland.
Loggrs Lodge is an original timber cabin from 1942. Back then, it housed up to 16 loggers in bunk beds, who cooked and kept warm by its oversized central fireplace. Lying vacant for many years, it was recently renovated and transformed into an eco- getaway, offering guests zero light pollution and uninterrupted views of the Northern lights. The nearest neighbours are 5km away. The lodge is constructed entirely from timber and the exterior is painted in the Swedish traditional falu red paint. The pine interior walls are burnt to emphasize the beautiful pattern in the wood. And there’s the obligatory Swedish sauna and hot tub outside that Dermot can’t resist.
The Tree Hotel, Swedish Lapland:
The next day, Dermot travels further into Lapland to explore the world famous ‘Tree Hotel’. Complete with seven tree-houses, each one is designed by a different world famous architect. It is an architectural playground and the owner, Britta Lindvall has just let Dermot out to play. He overnights in the 7th Room, designed by Norwegian architects, Snøhetta, – who also designed the Norwegian Opera House.
Ten metres up, a net acts as a giant patio, complete with a pine tree growing through it. The terrace adds the fun and the Northern lights add the drama. The room covers 100 sqm of construction space, of which 75 sqm is living space. The beds and seating are dropped 300mm down to offer uninterrupted views. It is built on 14 ultra slim stilt columns so that the imprint on the forest floor is minimal. The entire underside (6th Façade) is a life size photo of the treetops as they looked before the room was put in place. When you lie down underneath, in the spot where the photographer took the picture, the room disappears and it just looks like the woods.
The Royal Palace, Stockholm:
No trip would be complete without a trip to the capital for some culture so Dermot heads for Stockholm and takes a tour of the 1430 roomed Royal Palace, built in 1697.
79 & Park, Sandhamnsgatan, Stockholm:
From one of the oldest buildings to the newest kid on the block. It’s off to ‘79&Park’, designed by world renowned Danish architect, Bjarke Ingels. This is Ingels first Swedish commission- a daring design of 169 apartments ranging in price from €300k to €1.8m. The apartment size and interiors are modest but it is all about the outdoors here-the shared spaces and roof terraces. Tall apartment blocks are an emerging phenomenon in Stockholm and this one is proving popular with established architects who are snapping them up. Named ‘79&Park’ after the New York style of naming buildings after their street number and their vista- this new address doesn’t disappoint.
Rock House, Lake Mälaren, 1 hour 15 minute drive West of Stockholm:
The “Rock House” has a very scenic and dramatic setting. Set on the edge of a severe hillside, it looks straight over the cliff face and down 15 metres into Lake Mälaren.
Originally the owners, Franck and Fredrik Alfvin designed the house to be their summer home but they were thinking about it all the time when they were in Stockholm so they upped sticks and moved here full time and have been living here happily with their two cats for the last 11 years.
Rock House was designed by architect Håkan Widjedal,of Arkitektstudio Widjedal Racki.
His challenge was to find a flat area to build on, while retaining the ‘marvel’ of the location both inside and out. The solution was to put the house on the edge of the cliff shelf and leave the spot where the old house had been positioned free to provide shelter. Large sliding doors and a series of steps have been added to the front allow you to sit on the back step for maximum shelter. The veranda, facing towards the lake, has a recessed balcony with a roof overhead so it is like a pocket, using the building to protect you from the wind.
Sommerhus, The Northern Archipelago:
The Northern Archipelago is a collection of islands north of Stockholm, most of which require a ferry crossing. The area is a popular holiday destination for Stockholmers.
Åsa Kallstenius from KOD Architecture describes Sommerhus as ‘Scandinavian holiday home meets Japanese simplicity’.
Located on an island, Sommarhus is surrounded by forest and sea. Managing these qualities was central to the design in order to provide the best outlook on the water and the unspoilt nature surrounding it. The house was built 2.5 years ago. The owners ‘wanted a simple but special house.’ There was an existing building on the site when they bought it that they thought that they might want to keep it but they weren’t sure. They asked Asa and she said’, ‘the Swedish way is to keep the old’ and so they did. The original house is the smaller volume of the building on the right-hand side. It provides an extra living space, two bedrooms and small kitchen and a bathroom.
Villa at Amundon, Gothenburg. 500 km west of Stockholm
Dermot’s final stop is Gothenberg, an hour’s flight west of Stockholm to see ‘Villa at Amundon’. It was designed by Gert Wingårdh who is considered Sweden’s most renowned living architect having designed many of Sweden’s most important buildings.
Built in 2000 for a private client, Villa at Amundon was then bought by Plastic Surgeon Dr Fredrik Berne in 2015 as a home for himself and his three children.
The house has a humble, low-key approach between two giant granite boulders. All you can see is the entrance door and a small portion of the building. It gives no hint of what is beyond. The entrance brings you straight down the stairs to the open plan area and the rear windows looking out to the sea. .This space is 7m high and 2 m wide. You descend to the axis of the pool and the mirroring of the sky captured in this vertical frame. The glass ceiling that runs the full length of the back of the house extends out over the back. It is completely horizontal with no inclination at all. This was a huge challenge and a something that Wingårdh was happy, and relieved to achieve.
Dermot Bannon’s Incredible Homes
Series overview
In the new series of “Dermot Bannon’s Incredible Homes”, Ireland’s best-known architect showcases some of the world’s most amazing homes. From sunny Sydney to London city, from stylish Melbourne to the snowy landscape of northern Sweden, Dermot explores how people live around the globe in this four part series.
Sometimes it is the homes themselves and sometimes it is the people behind the homes that are the star of these shows.
A city pad worth £30million in Mayfair in London, a cave inspired house that has a 3 metre python in the rainforest back garden, an isolated log cabin in snowy Sweden and a massive poly-carbonate structure with a swimming pool in the bedroom are some of the more unusual houses that Dermot visits.
Episode 1: Sydney
Episode 2: Melbourne
Episode 3: Sweden
Episode 4: London
