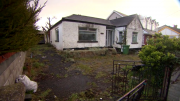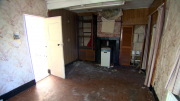Ep 6 – Portmarnock
Since they married two years ago, Paul and Sabina Horgan have become the proud parents of baby Mia and the owners of a property on the North Dublin coast: Lismara – a dilapidated 1940s cottage in Portmarnock in an extremely poor condition.
They’re hoping that – despite its rotting floorboards and ‘unorthodox’ foundations – this ‘fixer-upper’ will be their new family home.
Right from the outset, it’s clear that Dermot will have to redesign the cottage from the ground up in order to save it. And so the architect presents his vision of a new extension, an optional garden room and a completely new open-plan layout.
As the build progresses, an expensive litany of remedial work starts eating into the Horgan’s modest budget. The walls are filled with asbestos, the floors are consumed with dry rot, the roof is beyond repair and after 70 years of subsidence, the cottage is on the verse of collapse.
When Dermot suggests retaining full height ceilings to enhance the limited space, the build takes a strange twist as windows and doors are fitted before the new roof goes on. Soon, unforeseen problems with mismatched ceiling heights cause even more setbacks.
With Paul trying to find time to train for a triathlon and the couple desperate to leave the compact simplicity of apartment life, there are decisions to be made on literally everything: from the new den to a bespoke kitchen table made from telegraph poles.
Sometimes, a blank canvas can be more trouble than it’s worth.




